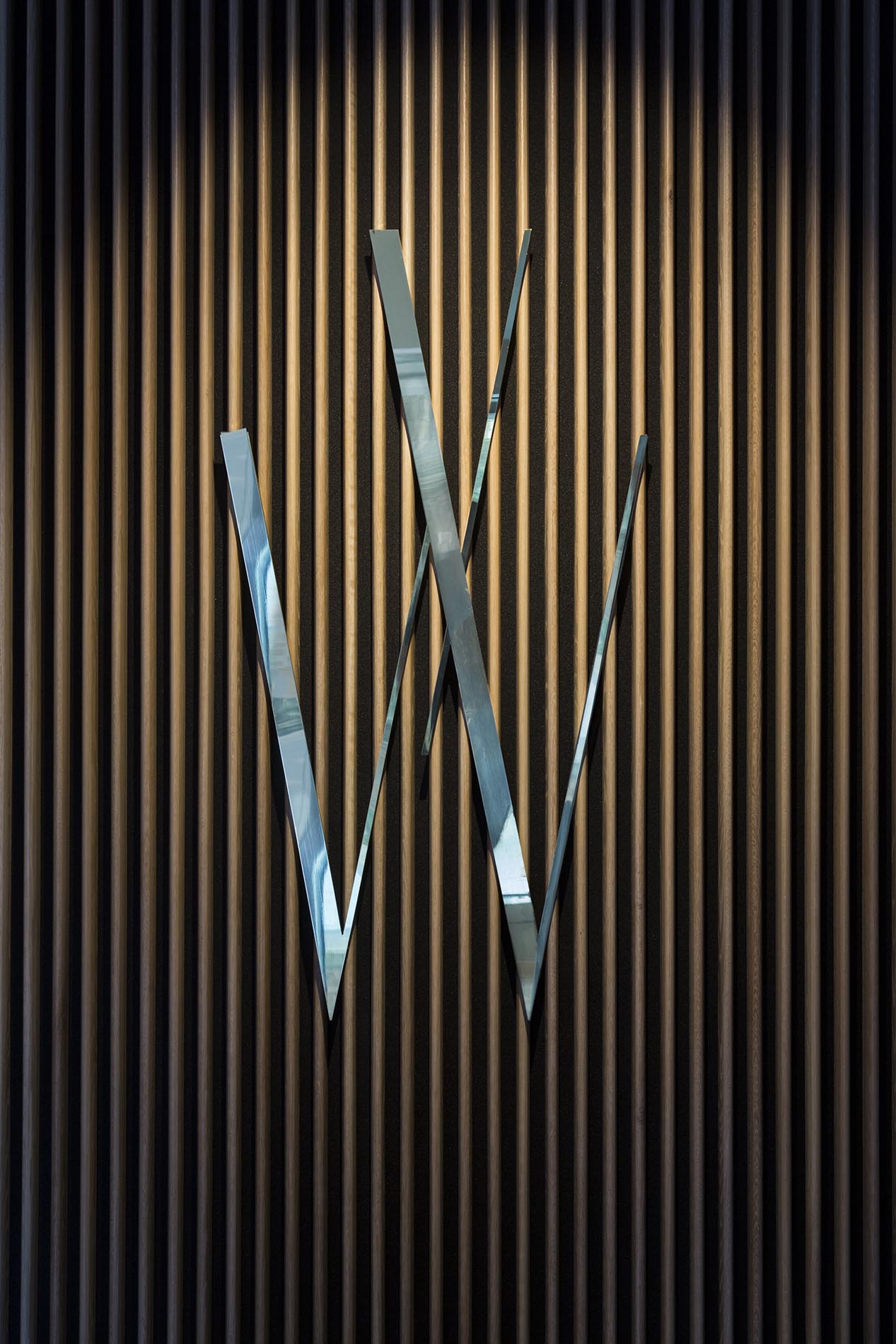West Tower
Manchester
Client
Legal & General
Project Status
Appointed 2017
Completed 2019
Number of Apartments
350
Services
Amenity Design. Client Monitoring Services. Apartment FF&E. Amenity FF&E. Dressing.
Team
Architect: Simpson Haugh Partnership
Structural Engineer: DP2
Environmental Engineer: WSP
Project Manager: Renaker
Quantity Surveyor: Renaker
Landscape Architect: TPM
Project Description
In 2019, West Tower became the first of four residential towers at Renaker’s landmark Deansgate Square development to open. At 44 storeys, West Tower is the tallest Build To Rent Development in Manchester.
We were appointed by Renaker in 2018 to design a premium entrance lobby for the building. Serving 350 apartments and with entrances across two levels, the lobby was planned to maximise people flows and provide a simple and intuitive space.
The main lobby is organised around an elegant 12-metre-long piece bespoke furniture which incorporates the feature lighting, the mailboxes to the apartments, storage for the concierge and the coffee machine and drinks fridges.
Our material concept deliberately contrasts with the sleek, cool Simpson Haugh architecture. A warm, soft palette is used throughout, bringing an elegant and luxurious feel to the glazed lobby.














